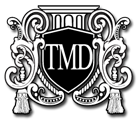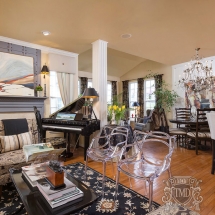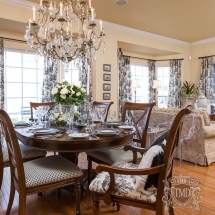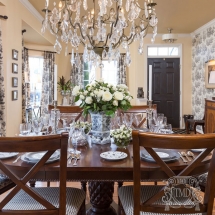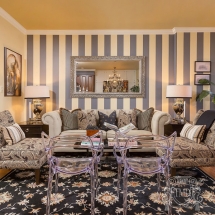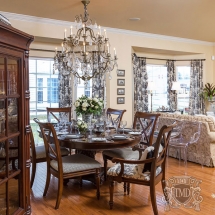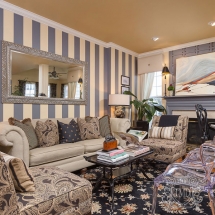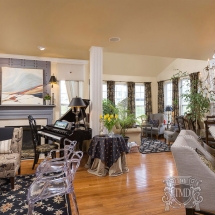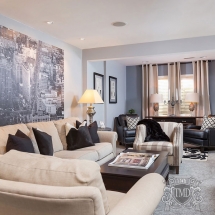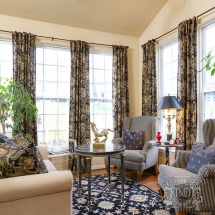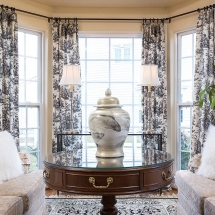Interior Design & Garden Planning
Chester Springs, PA
Project Overview
FREEDOM OF DESIGN
“One of our most unique and favorite projects is of course our own home. As designers, freedom is the ultimate key to success. We love when clients buy in to our ideas and trust us to tell their stories through our unique vision. Our home is a long and skinny townhouse located in the hills of Chester County. It’s footprint is on average, measuring under three thousand square feet. Despite the size, our home has hosted black tie events with over a hundred guests, yet never feeling crowded. The secret……a well thought out space plan and design which incorporates both interior and exterior spaces. “
Completed
Chester Springs PA Interior Design Project
Each room has been creatively designed for our unique lifestyle with careful consideration of traffic flow, changing seasons and the time of day each room is lived in. Some rooms we use during the day’s light, while others are ocuppied during the evenings. Each room contains ample seating without blocking the natural flow of traffic. The furnishings never require moving or shifting when entertaining. Our ultimate goal was to make this “new-built” home feel like a grand city brownstone. Modern art, traditional pieces, and funky finds create a magical experience.
The home feels much larger than it really is. This illusion is created using over scaled furnishings in conjunction with mirrors and lighting. Its complementing gardens and courtyards were designed to enhance the interior to exterior views. The home has been redesigned to boast six formal living spaces, two dining rooms, a butler’s pantry (located on a lower level), an exercise room, a sauna rough-in, three bedrooms, and four bathrooms in addition to multiple courtyards and cutting gardens. Modern sensibilities like built-in speakers, central vacuum, smart technology and multi-zoned HVAC create the true definition of luxury. Our home is the perfect example proving any home, big or small, can be a luxurious dream home.
