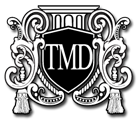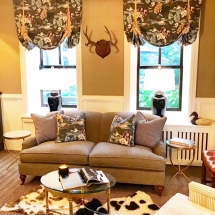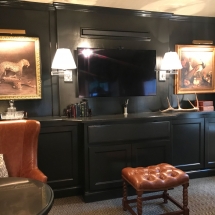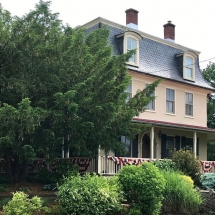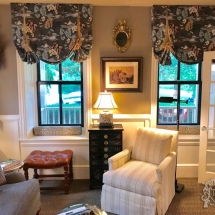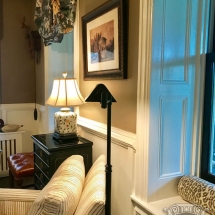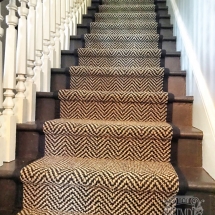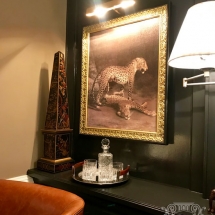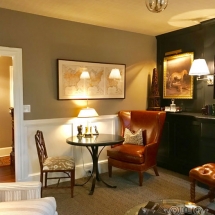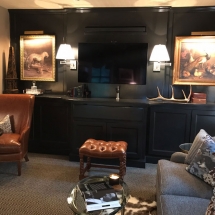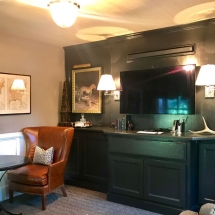Interior Design & Construction
Collegeville, PA
Project Overview
FIT FOR A GENTLEMAN
“A busy family juggling careers, children, livestock, and a former horticulturalist’s farm become the beneficiaries of graceful and convenient living. A functioning home office doesn’t need to be a place that you avoid and leave the door shut. This home office is not only fit for a king, it’s designed for the whole family’s enjoyment. The family’s beloved dog has even claimed his spot.”
Completed
Collegeville Interior Design and Space Planning
Small spaces can be tricky to maximize but we knew exactly how to transform this CEO’s office into a true gentleman’s study while staying in line with the home’s Victorian roots.
Originally a small farm house, this home was enlarged as a “second empire” style farm home. The office, measuring about 26 feet by 26 feet, needed to function as a working office, a place to host client meetings, a gathering spot for the family and it required an ergonomically correct standing desk. Our plan involved the construction of our detailed built-in which would function as a standing desk yet look like a bar or bookcase. We broke the room into three usable zones which is a signature application we like to apply to our space planning. The room was sectioned off with an area for the standing desk, a conference/working space and a more comfortable lounge area.
This space has many luxuries that the eye can’t see. The original floorboards were covered and a herringbone carpet was installed to remove the fumes from the coal shoot (directly underneath) while improving acoustics. Central air was installed utilizing one of the newer wing’s duct work, the air register was concealed in the cabinet kick-plate. A door was added to provide privacy while conducting meetings and a ceiling fan was swapped out for additional light. Some of our favorite hidden details are the numerous USB ports added to the top of the desk, a flip up workspace extension which is designed as a drawer, the storage space for all computer and TV components, a hidden printer cabinet with file storage, recessed soundbar and the ability to host web conferences from anywhere in the room.
The large monitor which doubles as a TV can be used as four separate screens. To detract for the large and centered television, we installed swing arm sconces to provide adjustable lighting and proper scale within the space. The london valances were chosen to extend the height of the room and compliment the home’s Victorian roots. To keep in scale with our standing desk, we raised the height of our wainscoting inline with our custom cabinetry. The accessories and artwork were carefully curated around our client’s “ideal vision” which make this home-office both stylish and personalized.
