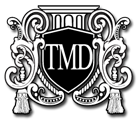Interior Design Project
Wayne, PA
Project Overview
PICTURE PERFECT
“The scope of this project involved a large family room, which was nearly empty, a recently updated kitchen, breakfast room, dining room and foyer. The ultimate goal was to have a cohesive flow from room to room while blending all previous updates. Paring new and old is imperative for a successful outcome”
Completed
Wayne PA Interior Design Project
This “picture perfect” family finally has a home that can live up to their image. A successful couple with three amazing children, a business on the Main Line and a bustling social life gains a place to unwind with family and friends in style. Our goal was to make their current home their dream home. The scope of this project involved their large family room, which was nearly empty, a recently updated kitchen, breakfast room, dining room and foyer. The ultimate goal was to have a cohesive flow from room to room while incorporating all previous updates. Blending the new and old is imperative for a successful outcome.
In the kitchen we modernized the existing space with a vinyl wall-covering, new lighting, rugs, furniture and accessories. The vinyl grasscloth was key…It combined function and style while updating the existing tumbled backsplash.
Guests are welcomed into the foyer with a fifteen foot mural of cherry blossoms which gracefully descends through the two-story foyer along a curved staircase.
The dining room’s existing architecture was enhanced with millwork and built-in shelving. The showstopper is definitely the fourteen light lucite chandelier which hangs over the couple’s heavily carved dining table. Lattice wallpaper and italian strung drapes were installed to create an authentic and timeless feel.
Our favorite part of the project was the long and virtually empty, rectangular family room. We designed and installed a twenty four foot built-in that incorporated two windows, audio and visual equipment and an eclectic display of accessories, ranging from playbills and family photos to personalized books. These items were purchased by our team yet they feel family owned or inherited over their lifetime. The room was redesigned into three sections (our signature space planning technique). Off the kitchen’s entrance, we created a small seating area surrounding a game table. An adjacent main seating arrangement focuses around a fireplace and recessed TV. The remaining portion of the family room was designed as a hallway for guests entering from the foyer side of the home. The luxurious fabrics are stain resistant creating the perfect place for the family to kick back! The new arrangement creates a sense of excitement as you move throughout the space.
It has been so rewarding to see this amazing family living within their new home. Careful planning can change the way we live within a space. This modest home now “lives big” and in-style.

